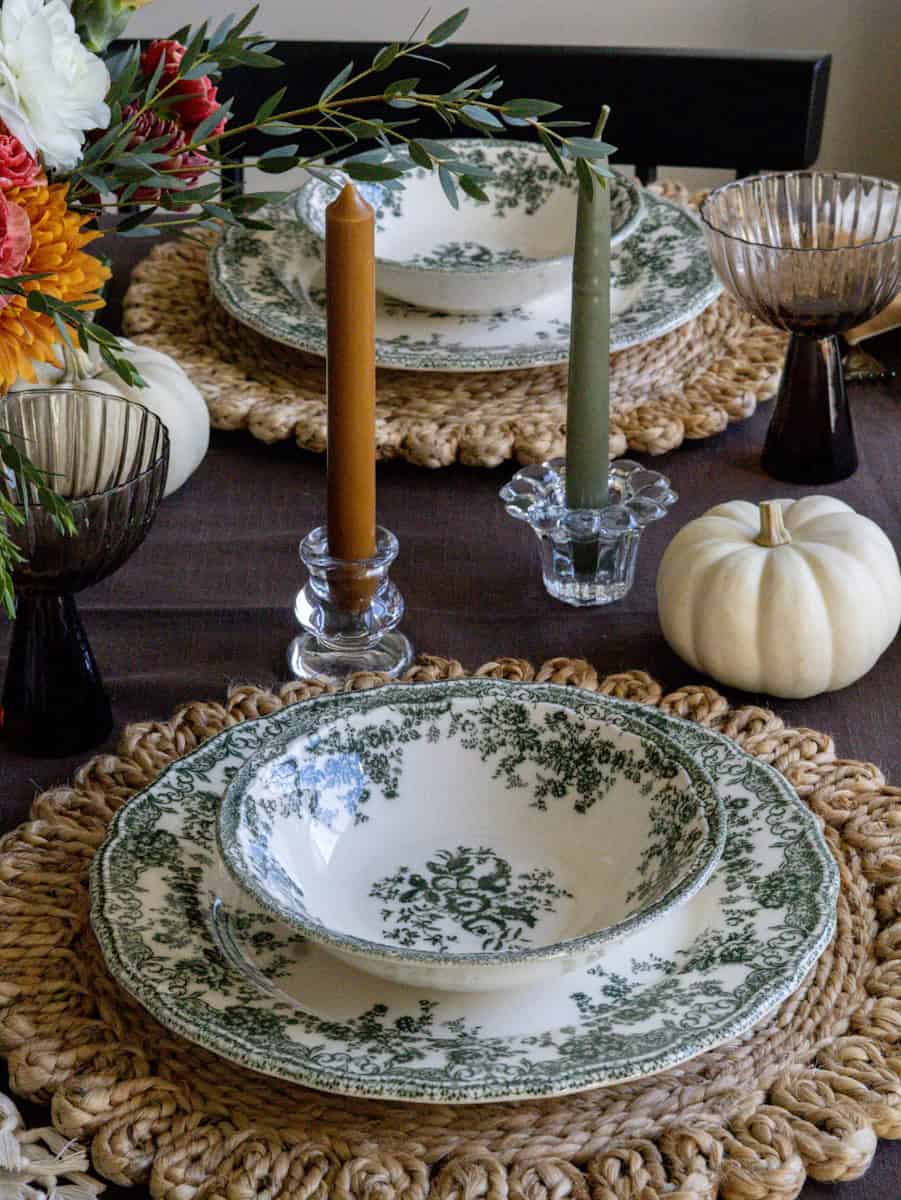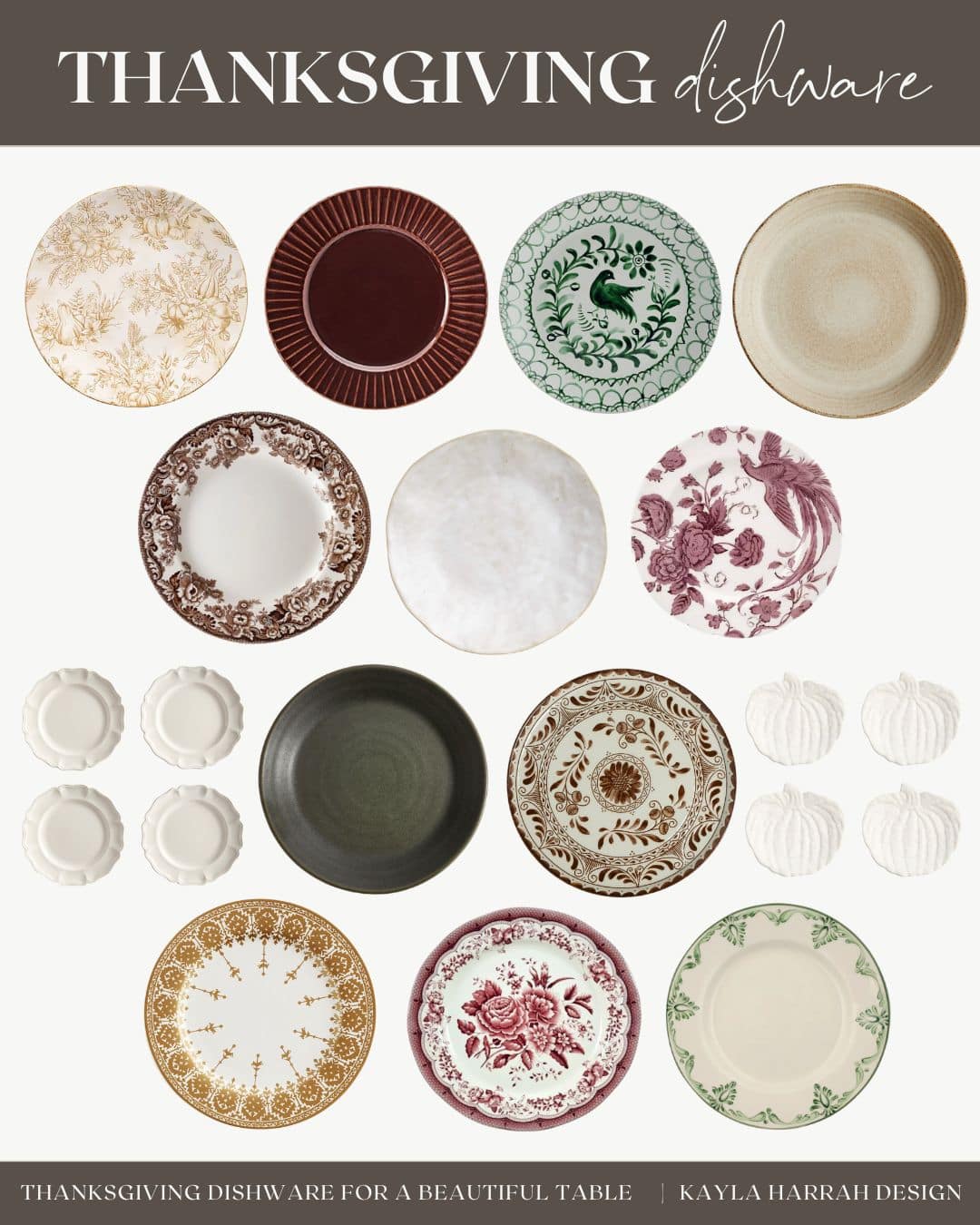A few months ago, I shared this post about all of the design projects I wanted to tackle in our home this year – and coming in at number one on that list was our family room. So today, I’m thrilled to share that I’ve finally started working on our family room design!
We spend the majority of our time in this unfinished space, so you can imagine how excited I am to start this project. Similar to our primary bathroom, this room checks all of my must-have’s in terms of function and layout. With cozy low ceilings, lots of room, and plenty of natural light, this family room has incredible potential. But even with all the pros of this space, a few items still need some serious TLC.
Where We’re Starting
First of all, the existing built-ins were made for a classic ’90s box TV, so we’ve been living with our TV on the floor for over a year. It’s good to stay humble, right?

Other than the sizing of the openings and the orange tone, the built-ins are really beautiful in person. They are made of solid oak and were definitely custom built by a carpenter. I’m planning to reuse these but give them a fresh look that coordinates better with the style of our home. I’m going to salvage whatever I can to make these work for us!
Next on the list is our fireplace, but similar to our exterior, this brick leans really orange. I love the charm of the brick and don’t want to cover or paint it, so I’m exploring creative ways to preserve it. The mantle and fireplace grate also need some slight updates. I already have something in mind for both, so stay tuned for that.

Surprisingly, the shag carpeting is really comfortable underfoot and is in pretty good shape for its age. But, it’s definitely dating the entire room. We really like having soft flooring here, but we don’t like how much it chops up the visual length of the back half of the house. I plan to extend the hardwood from the kitchen into this space to create a nice sightline from each room. Plus, hardwood is much easier to keep clean with pets.
And finally, you can see that we don’t have much furniture in this space. We’ve been managing with a small sofa, but it’s starting to feel cramped when we’re all lounging together. This room refresh will feature a lot of furniture because everything we own is sized for townhome living. Our sofa (which has traveled with us from San Diego to San Francisco to Denver) has seen better days. It’s definitely time for an upgrade..and for Cali to get a haircut.

Family Room Design: How to Plan a Successful Room Refresh
Now that you’ve seen the good, the bad, and the ugly – let me share with you how I approach my favorite type of renovation: room refreshes. When starting any type of design project, you should always take some time to plan your goals, identify your pain-points, and list out your must-haves versus your nice-to-haves.
Start by assessing your current space. Measure accurately and take note of any architectural features that could impact furniture placement like windows, doors, and built-in elements. Then, create a floor plan to visualize how different pieces will fit together. Try to identify the minimum and maximum sizes of each furniture piece, and make a list of all of the items you need. This step helps you understand the scale of your furniture, prevents overcrowding, and ensures you’re only looking at pieces that fit your space.

Use your floor plan to experiment with different furniture arrangements. Consider traffic flow, functionality, and balance. Ensure there is ample space for movement and that each piece serves a purpose. Planning the layout in advance helps you avoid costly mistakes and ensures your furniture complements the room’s design.
Establish Your Budget
Next, establish a realistic budget that includes not only the cost of new furniture but also any additional expenses like delivery, assembly, and potential renovations. Prioritize your must-have items and any work that will help achieve your goals first. Then, allocate any remaining funds to your nice-to-haves list. You can always purchase these items down the road when you’ve replenished your funds – but it’s good to plan for them now. Remember to factor in a contingency budget for unexpected costs!

Gather Inspiration & Begin Sourcing
Once you’ve planned your layout and budget, take some time to determine how you want to feel in your space. Gather inspiration images, identify similar elements between them, and create a cohesive vision to nail down your final look. No matter what interior style you prefer, having a clear style direction will guide each of your decisions to make your room feel harmonious.
Now comes the fun part – sourcing your furniture! While many think this is the majority of an interior designer’s job, it’s actually only about 10% of what we do. Invest in quality furniture when possible and research reputable brands to ensure durability and comfort. Mix high and low-end pieces to create a balanced, budget-friendly space, and don’t be afraid to add vintage or second-hand finds for a unique touch of personality.

Once you have a solid game plan in place, coordinate delivery dates to align with your renovation schedule. Having a clear timeline ensures a seamless transition from old to new – especially in a furniture heavy renovation. Once your furniture has been delivered and is in place, focus on the finishing touches. Add accessories, artwork, and lighting to complete the look. Don’t forget to personalize your space with items that reflect your personality and style!
A Quick Guide to Planning Your Room Refresh
By following these steps, you’ll enjoy the process of transforming your space with less stress. If you have any home projects you’re currently planning, I’d love to hear how the progress is going. Send me an email or just comment below! I love to hear from you.





+ Show / Hide Comments
Share to: