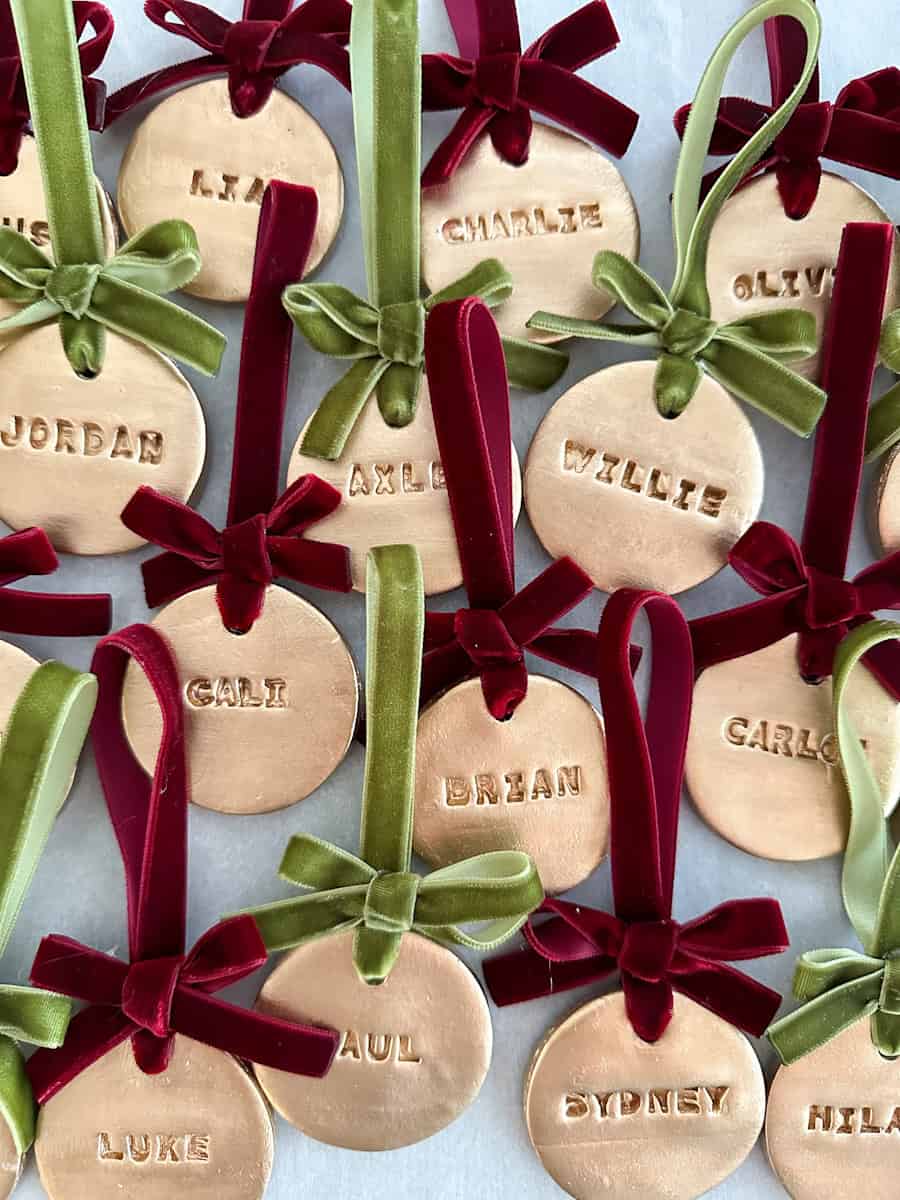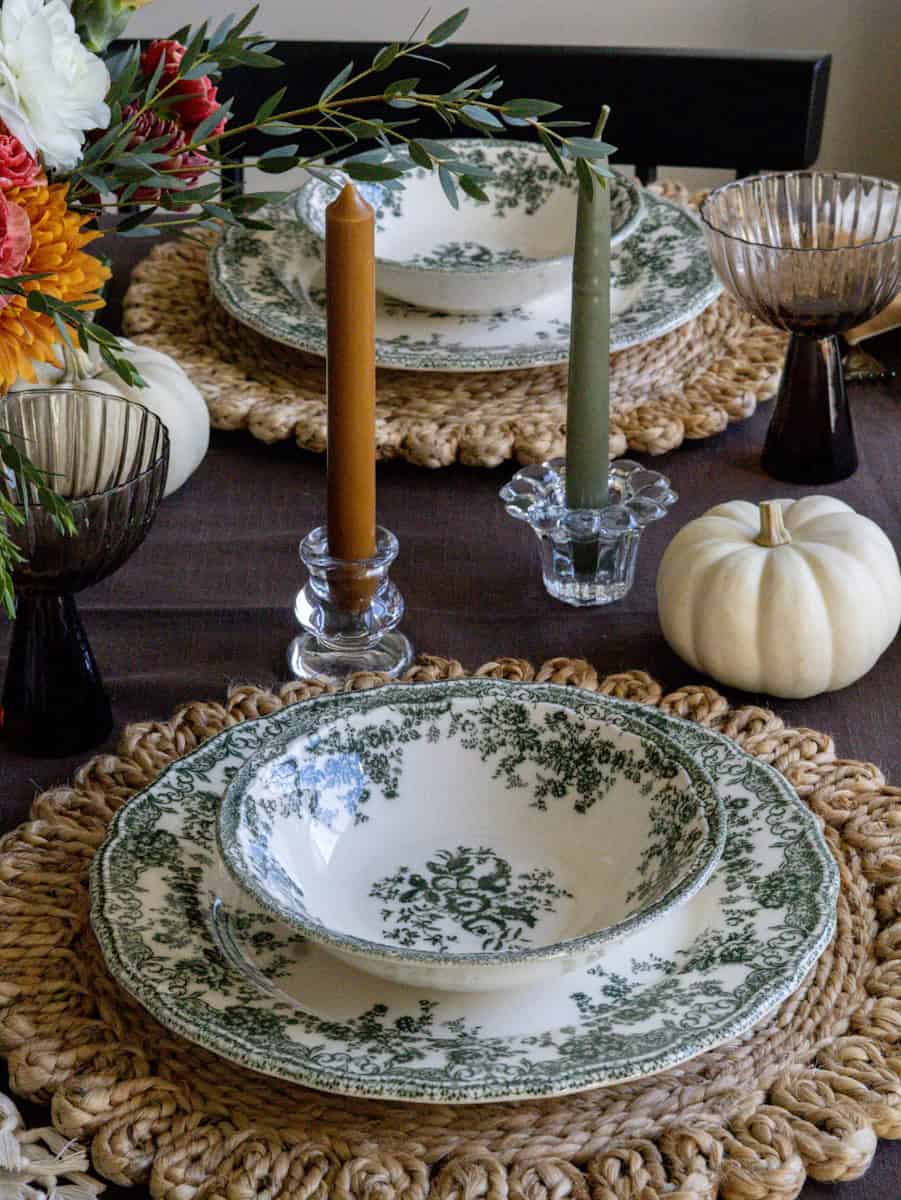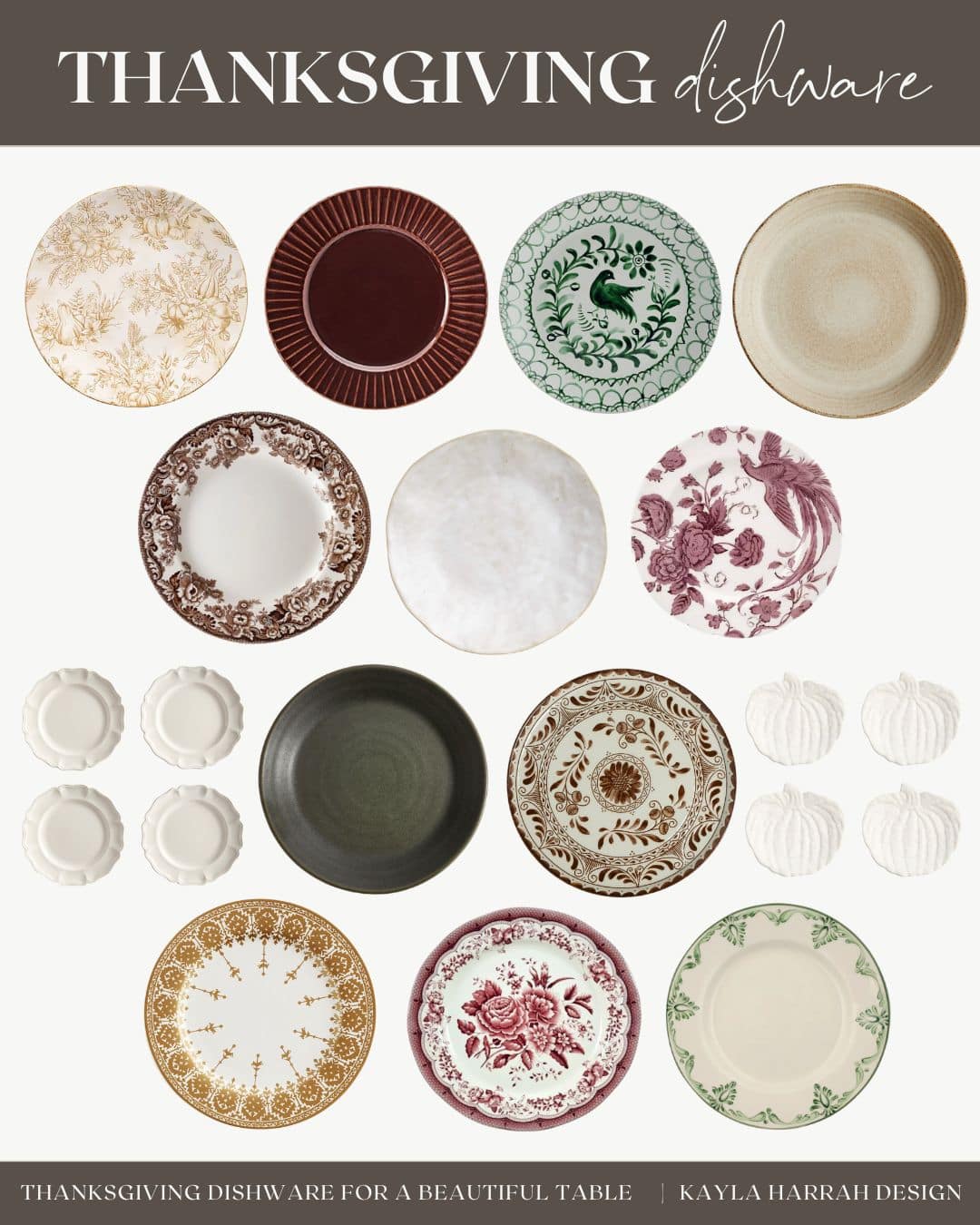The Carrara marble floors are officially installed and I am absolutely in love with how they turned out! If you’ve been following along, you know that I was on the hunt for the perfect stone and found this beautiful marble for next to nothing. Seriously – all of the boxes we needed were half off of their original price and marked “as-is”. I got super lucky on this one!
From the get-go I’ve been envisioning a classic floor design for this bathroom. While marble floors weren’t typically seen in early Colonial homes, they did have a resurgence in Colonial Revival Architecture. I guess you could consider this material selection a modern touch to our 90’s Colonial. Who doesn’t love a little historical call-back?
Considerations When Choosing Carrara Marble Floors

When it comes to choosing flooring materials, nothing quite matches the timelessness of natural stone. For our primary bathroom, we decided Carrara marble was the right choice to create a sense of understated luxury.
Although marble is undeniably beautiful, there are a few important considerations to keep in mind when selecting a natural stone. For starters, it requires regular maintenance to preserve its longevity. You should also consider the stone’s porosity, durability, and susceptibility to staining. These factors ensure that the stone you choose is well-suited to the specific demands of its environment.
Lucky for us, Carrara is much easier to maintain in a bathroom setting then in a kitchen. And after taking these factors into account, we decided it would be well worth the upkeep.
Installing the Radiant Floor Heating System

Before we could start the process of installing the stone, we had to tackle some serious prep work for our floors. We started by demo’ing the old floor tile and mortar bed. Did you know mortar beds are becoming a thing of the past? Newer, more efficient methods like the DITRA-HEAT system are taking over. (We were thrilled that we were able to convince our insurance to go this route instead!)
Once demo was complete, we laid down the new concrete board, installed the DITRA-HEAT mat membrane, and carefully placed the heating coils throughout. We even decided to extend the radiant floor system into our closet and water closet. Who doesn’t want warm floors everywhere?
Selecting An Installation Pattern

As I finalized the layout with the stone tiles I had chosen, I encountered one major design challenge. The tiles are only available in a standard 12×24 size, so I initially tried arranging them in a classic brick pattern. To be honest, I wasn’t loving it. It just felt a little bit too contemporary for the space. Not to mention, it was too similar to the shape and install pattern of the shower brick.
Before completing the radiant floor heat installation, I spent some time reconsidering the final layout. I love the tile and was unwilling to part with it, but I just wasn’t happy with the rectangular shape. So, I asked our tile installers to cut a few pieces in half for me. And, after experimenting with various square arrangements, I settled on two options: a diamond pattern and a staggered layout.


I received an overwhelming vote for the staggered pattern on Instagram, which was no surprise! However, after considering all the feedback and exploring my own preferences, I ultimately chose the diamond pattern. Here’s why:
For starters, the staggered pattern felt a bit too Mid-Century and contemporary for our bathroom’s aesthetic. The diamond pattern, on the other hand, feels more traditional and aligns perfectly with our Colonial-inspired design.
Additionally, the diamond pattern adds a nice contrast when paired with the shower brick. The variation in shapes adds subtle movement to the space which I really appreciate (I prefer a mix of shapes in a room and think it adds personality and interest to the overall design). So it was settled – diamond pattern it is!

Laying Out the Carrara Marble Floors
Once we confirmed the layout, we encountered another design challenge: where to center the overall pattern of the floor tile. Initially, we planned to align the pattern with both the tub alcove and the entry door. But, we quickly realized that this would create skewed grout lines and disrupt the overall flow of the design. After careful consideration, we chose to center the tile pattern specifically on the tub alcove to draw attention to this focal point of the space.
By focusing on the tub alcove rather than the entry door, we were able to create a more balanced and visually pleasing layout. Despite the shift in alignment, the finished result looks seamless and very intentional. Now that everything is installed, the slight deviation from center at the doorway is hardly noticeable.

Once we nailed down the center of our tile pattern, we also fine-tuned the layout of our Carrara marble. In the photo above, you can see the intricate veining going several directions which makes the floor feel busy. To achieve a more cohesive appearance, we decided to align the veins in the same direction on each tile once installed. This transformed the floor into a sleek, slab-like surface rather than a randomized pattern. Which brings me to my next point..
Since the shower is not a focal point in this space, I wanted the shower floor to feel continuous with the rest of the bathroom floor. Unfortunately, the Carrara tile we used wasn’t available in a small enough size for a shower floor mosaic. To solve this, I asked our installers to cut the 12×24 tiles into 3×3 squares to essentially create our own custom mosaic. We chose to install these small squares in a similar diamond pattern to flow with the bathroom floor design. I’m really excited about how it turned out!

Getting Closer To A Finished Bathroom
This process was very time consuming for these guys, but it is just what the shower needed. Installing natural stone flooring requires precision and expertise – particularly when it comes to cutting and fitting the stone pieces together seamlessly. There is a slight unevenness to these 3×3 tiles, but it actually helps with slip resistance and feels fine underfoot. I really can’t wait to use this shower!
Now that the floors are in, I’m hoping to have this bathroom totally wrapped up within the next few weeks. I’m so grateful that we were able to find a beautiful stone at an awesome price, and even more excited that it won’t be a ton of upkeep.
Have you ever lucked out finding the perfect material for a home project at an amazing price? What factors matter most to you when selecting flooring materials?
You Might Also Like:
A Surprise Primary Bathroom Renovation (And How I’m Handling It)
The Primary Bathroom Layout + Our Exciting Construction Plans
The Primary Bathroom Mood Board
Progress Update: The Primary Bathroom Demo is Officially Complete





+ Show / Hide Comments
Share to: