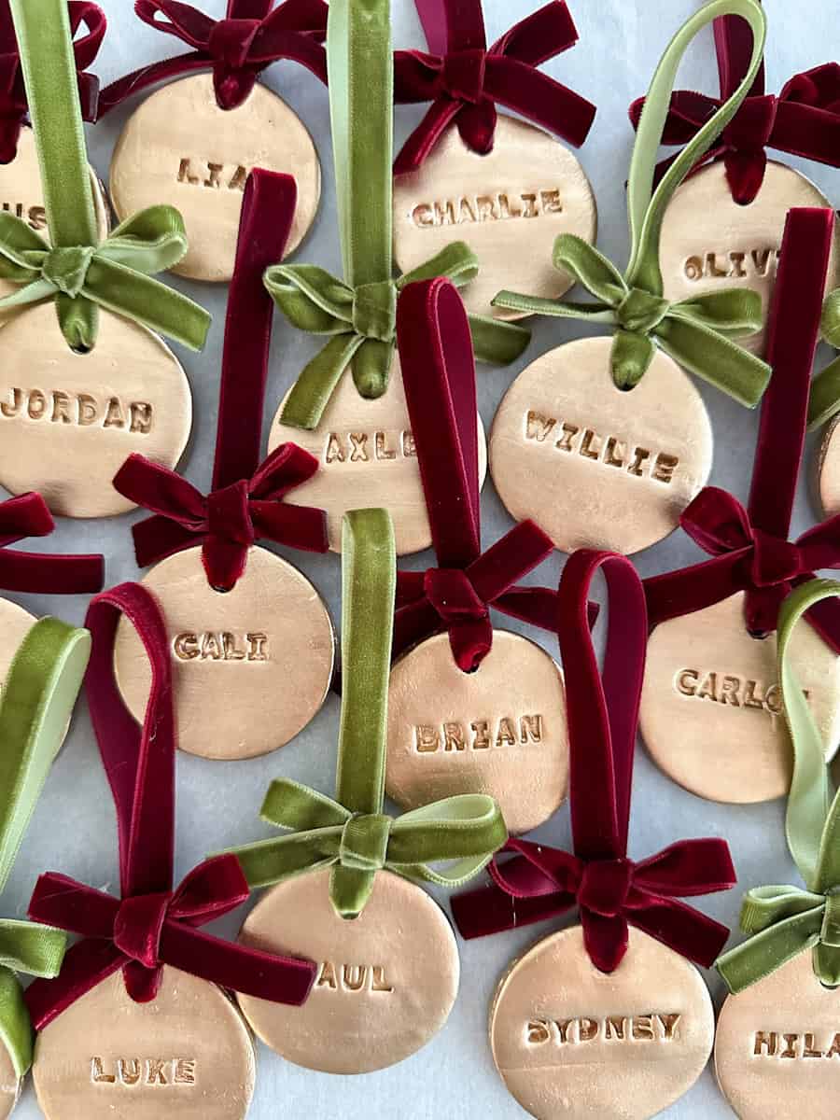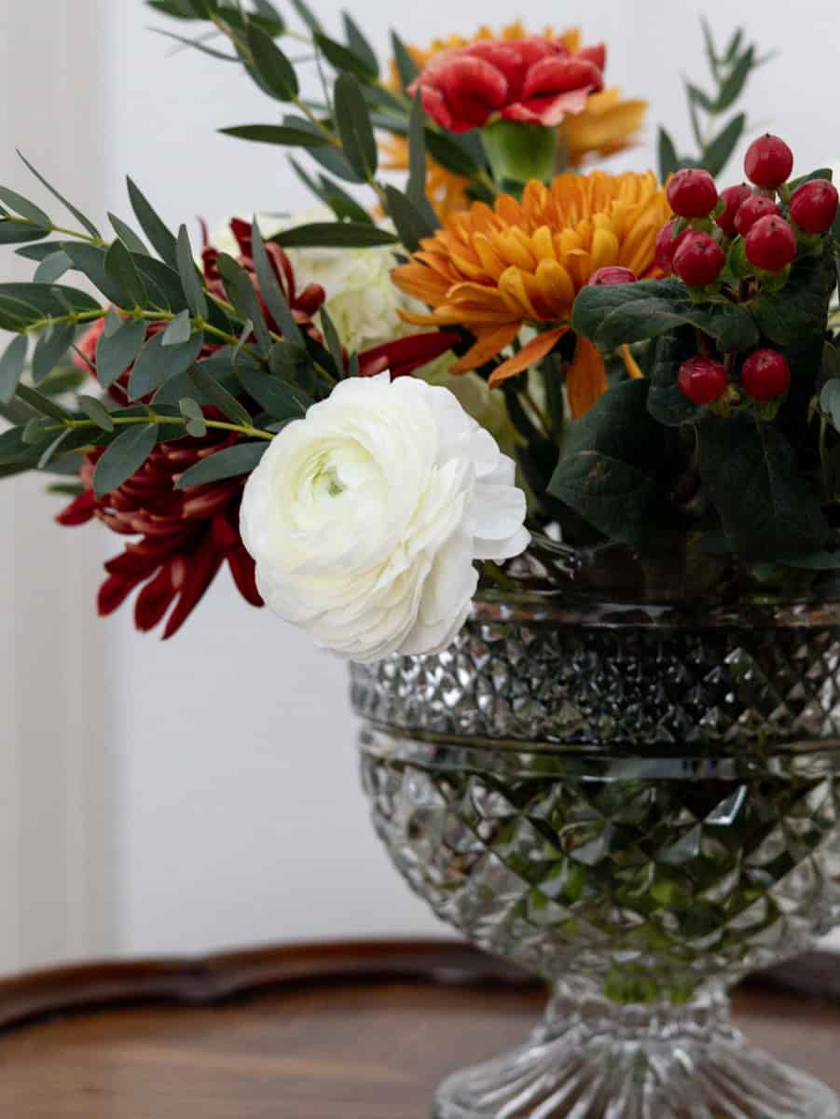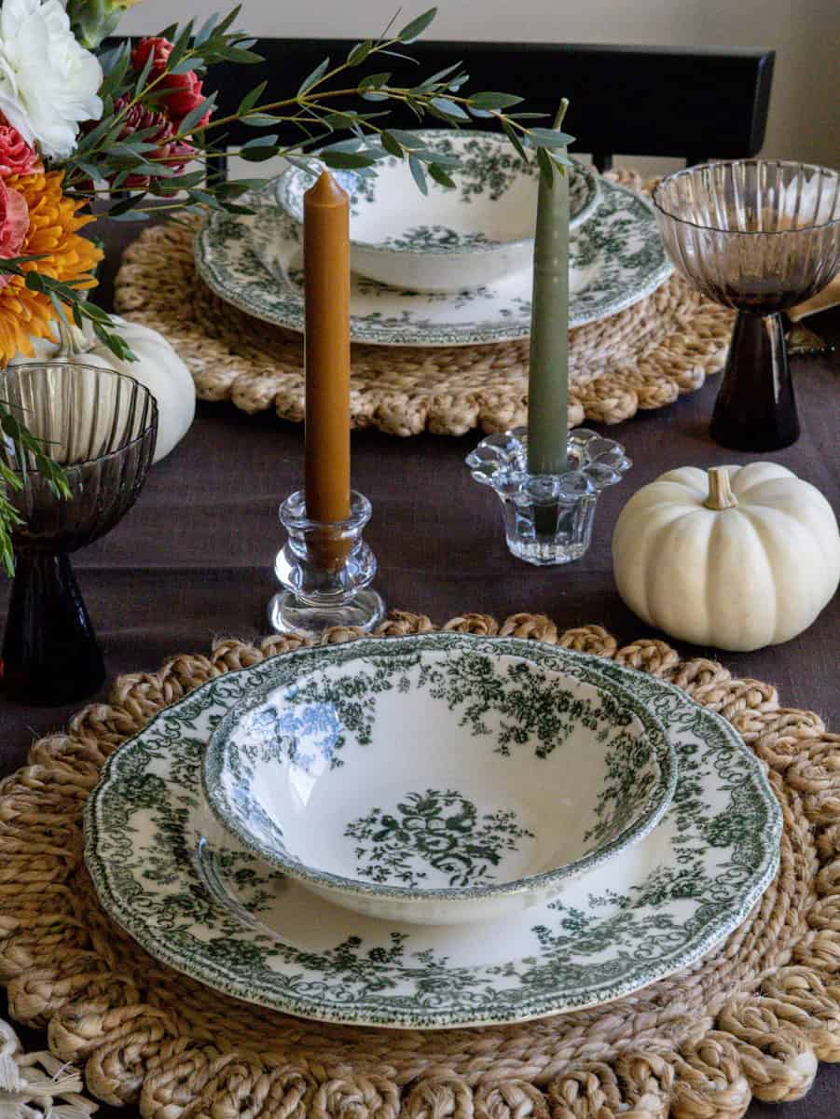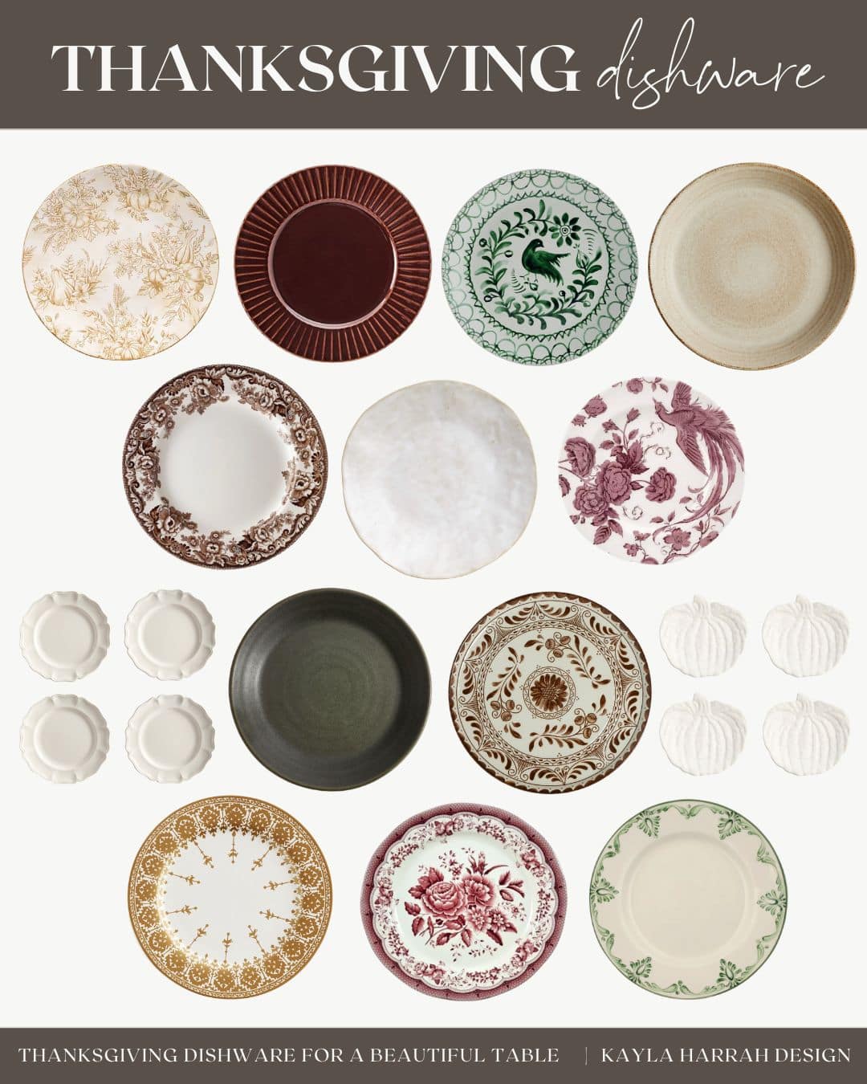Is it just me or does it feel like an eternity has passed since I last shared any design progress for our primary bathroom renovation? Maybe it’s because I’ve been dedicating all of my free time to perfecting every little detail and time is moving at warp speed this week. Who knows, but either way – I’m thrilled to share that our primary bathroom mood board is officially complete!
With around 50% of the material orders locked in and demo set to kick off, the excitement is getting real. And, in the spirit of openness and collaboration, I’m laying out all of the project details here. I’ve linked every available product and/or material source at the bottom of this post – I hope you find it useful!
Primary Bathroom Mood Board

If you follow me closely, then you know that I am a sucker for anything remotely nostalgic. I also obsess over traditional architecture and all the intricate detail work found in older homes. Is it obvious that I’m from the east coast?
Even though our home was built 30 years ago, it is still fairly builder-grade with very few customizations. My goal with each updated space is to add some character and make the home feel like it could have been designed any time in the last 100 years. Not to mention, its so much fun to blend the past and the present when it comes to interiors!
I am also a fan of spaces with color, so one of my priorities is to inject this bathroom with a little bit of personality. I plan on doing this through the final color palette and with the final tile & wallpaper patterns (which I’ll definitely cover at some point in this series).

Existing Bathroom Details..
Here’s a little background on our current design situation:
Our primary bathroom sits on the northeast side of our home which means its typically very cold and dark at all times of the year. Even with the large window, the bathroom can feel really dim during the day. Have you ever attempted to get ready in a dark bathroom? It’s practically impossible.
Usually, a low-lit space can really benefit from dark painted walls. But in this particular situation, I’m going to steer clear of dark walls and opt for something more mid-tone. I’m also planning on installing a marble tile to help lighten up the floors. The existing dark floor absorbs so much light in this space so I am really looking forward to having a brighter bathroom!
Now, I know the allure of natural stone, but it’s not always budget-friendly. It is definitely something we are willing to splurge a little bit on – but making sure it is affordable is my top priority. It is also going to be a bit more upkeep than a porcelain or ceramic tile, but I think it will be so worth it.
As for the other areas of the bathroom, there are three main areas to tackle:
1. The water closet.

Whenever I start a design project, there is usually one major element that really guides my vision and helps in the decision making process. For our primary bathroom, it was this space. No matter where the design goes, I know this room is going to be full of color and pattern. I’ve got a handful of wallpapers narrowed down and am really leaning towards a pretty chinoiserie pattern. I can’t wait to share the final look with you and hear your thoughts on it!
2. The vanity.

There aren’t a whole lot of changes happening here since we are reusing the vanity. However, because it is such a large piece of cabinetry, I really want it to act as the focal point for the entire space. One of our friends suggested painting it, and for a second I really considered it! But I just can’t part with those beautiful natural wood grains. I’m kind of picturing something in an espresso hue but with a little bit more warmth. And, don’t worry – I’m definitely replacing the orange granite with something a bit more subtle.
I’m also going to replace the hardware with some tumbled brass knobs & pulls in a more transitional shape to balance out all of the traditional details on the cabinet profiles. While I typically prefer unlacquered brass, I’m opting for a tumbled finish to coordinate more seamlessly with our existing plumbing fixtures.
3. The shower.

Selecting a final shower wall tile was probably the area I struggled with the most. I am really picky when it comes to pairing marble pattern with any type of tile. I think it is very easy to select the wrong thing which can make a space look busy. I’ll be honest with you – I labored over this decision for way too many days.
Since I’ve selected both dark and intricate details in the water closet and vanity, I know the final element needs to be more subtle. I love how a glazed thin brick feels both organic and classic when paired with marble. For the shower walls, I’ve opted for a handcrafted brick with a gloss finish. I’m hoping the end result will feel like an extension of the bathroom walls with a subtle sheen and hue variation for understated elegance.
Primary Bathroom Mood Board & Sources

- Carrara Marble Floor Tile
- Tumbled Brass Cabinet Knobs
- Tumbled Brass Cabinet Pulls
- Beadboard Wall Paneling
- Vintage Artwork
- Chinoiserie Wallcovering
- Shower Wall Tile
- Hand Towels
- Natural Millet Dried Florals
- Woven Vessel
- Dark Wood Stain
I’m so excited to get this project checked off our list and feel really good about the overall direction. I still have a few minor details to work out like countertop edges, trim work, and final paint colors – but that’s the fun part, right? It’s all about those little details that really make a space sing!
You Might Also Like:
7 Questions You Should Ask Before Hiring a General Contractor
The Primary Bathroom Layout + Our Exciting Construction Plans
The Ultimate Spring Cleaning Guide for Decluttering Your Home





+ Show / Hide Comments
Share to: